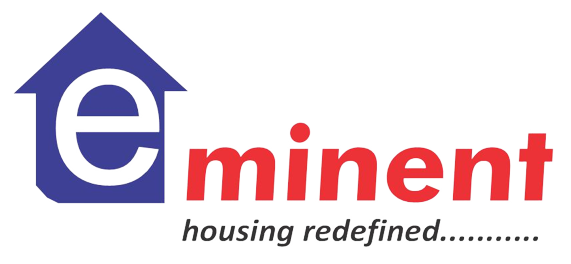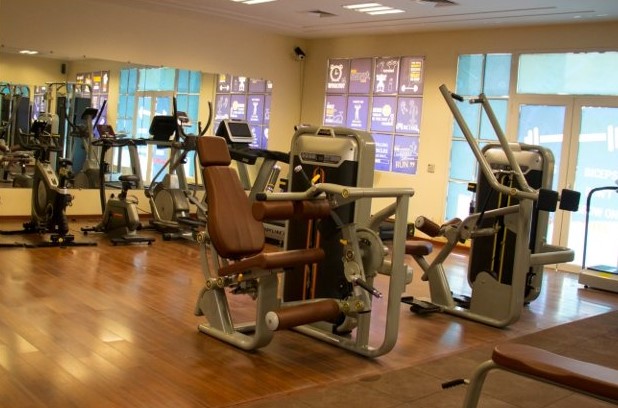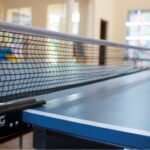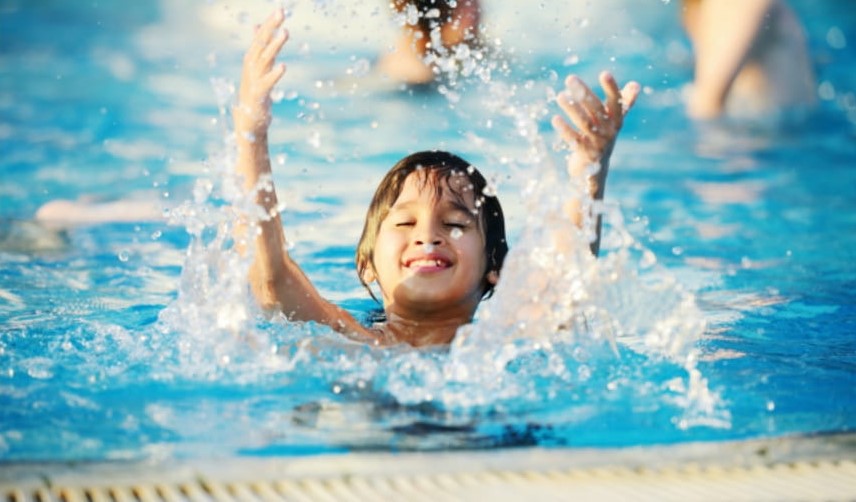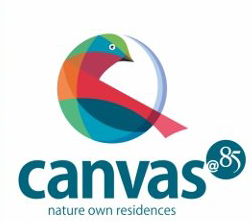
3+1+1BHK Splendid Appartments in Mohali
3BHk + Servent Room + Store

2 Car Parking

Bigger Bedroom

Wider balconies

Lift
Mohali Master Plan
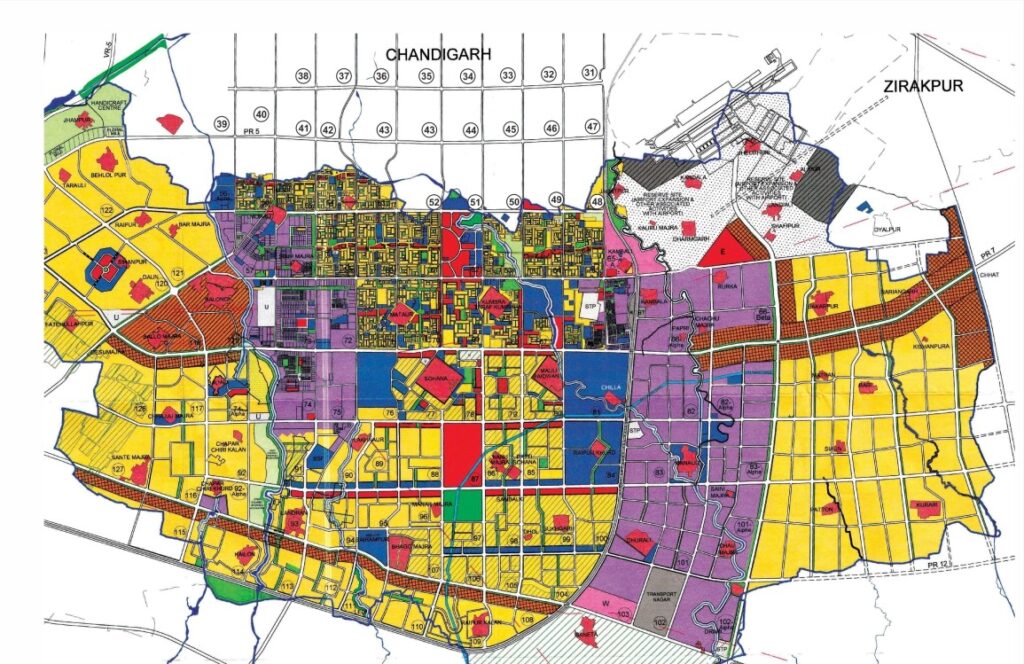
Location Advantages
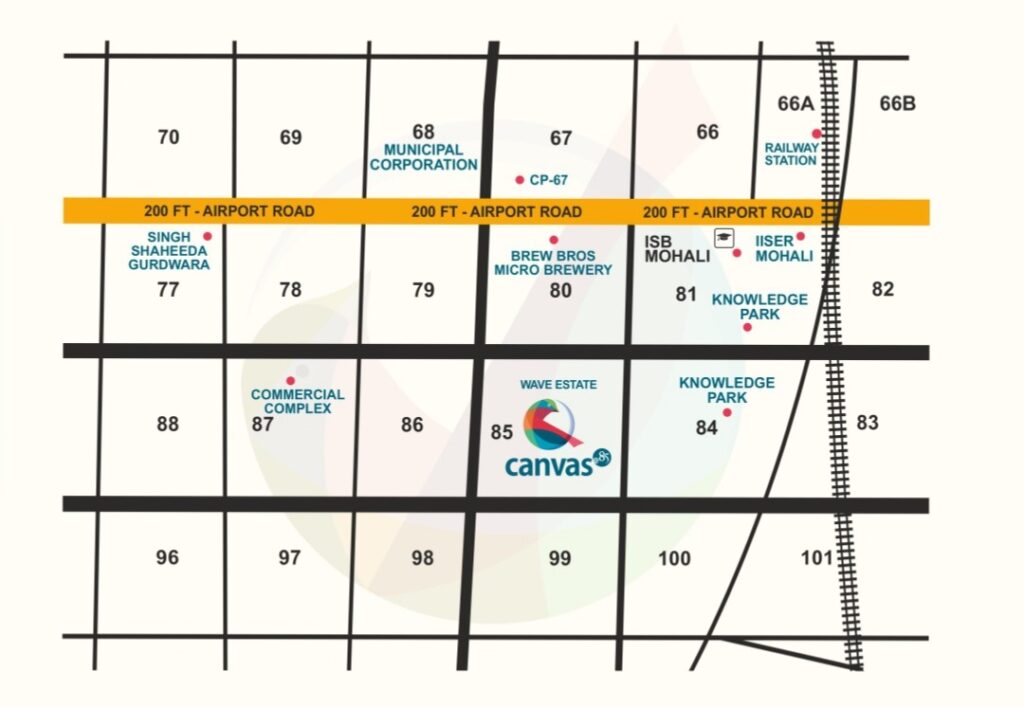
Intl Airport
7.5km
Fortis Hospital
3.5km
Elante Mall
7km
Indian school of Business
1.2km
Puda Bhawan
3.5km
ISBT Mohali
3.4km
Hockey stadium
7km
Mohali cricket stadium
4.5km
Day and night view
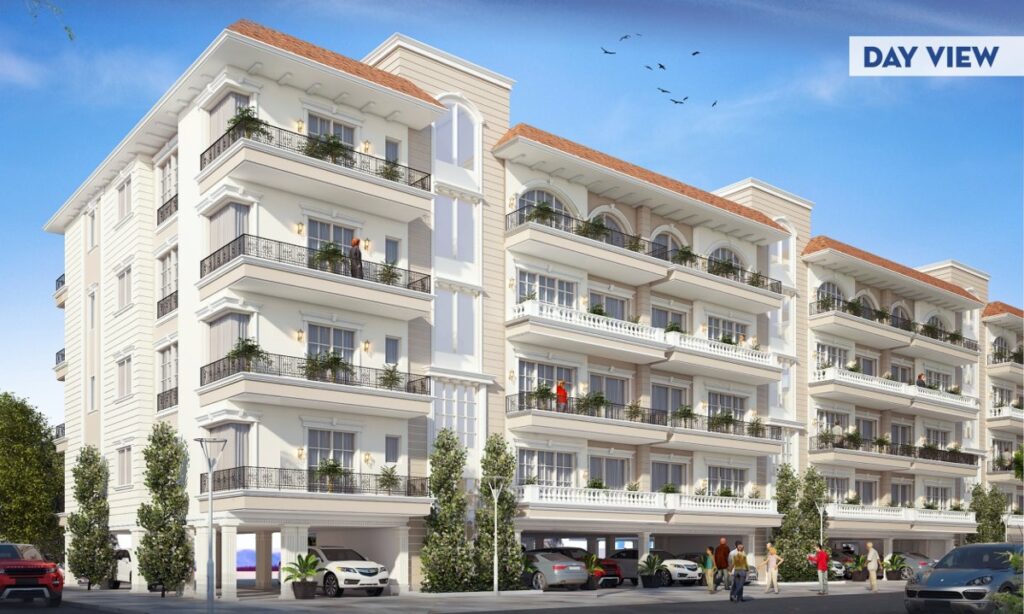
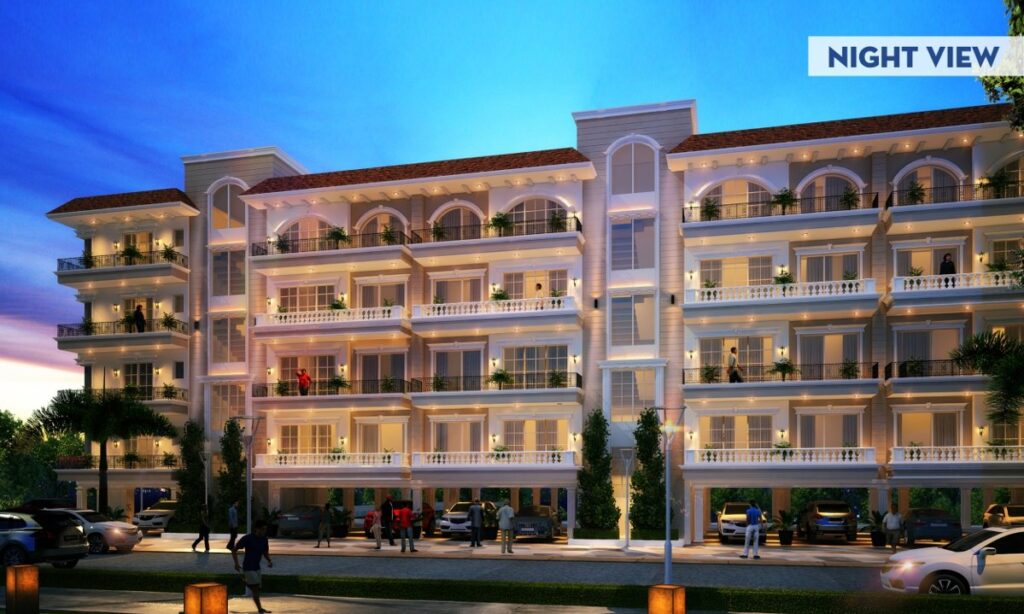
Our Floor Plan
First floor

Covered Area 1329.25 SQ.FT
Super Area 1795.21SQ.FT
Second/Third/Fourth Floor

Covered Area 1329.25 SQ.FT
Super Area 1795.21SQ.FT
Terrace Plan

Stilt parking plan

Associate Brands
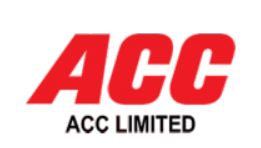
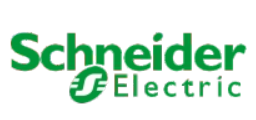
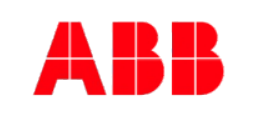
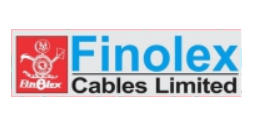
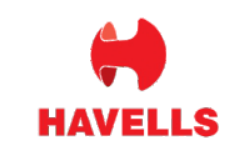
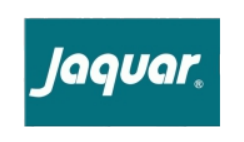
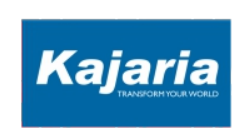
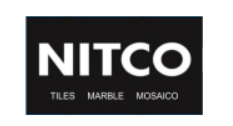
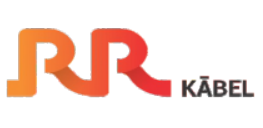
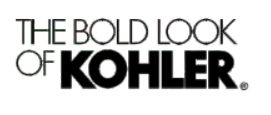
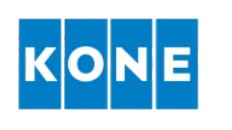
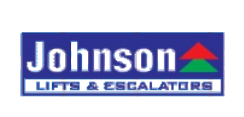
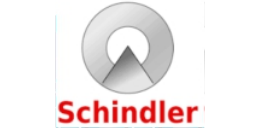
Previous image
Next image
Existing
- Fully functional club house
- Banquette hall
- Gym Library
- Table tennis
- Carrom
- Card Room
- Yoga room
- Ampitheater
- Swimming pool

Upcoming
- World class vertical club house
- Lawn tennis court
- Badminton court
- Basketball court
Architectural inspiration
The architecture is inspired from rich European building traditions that incorporates the best influences of Romanesque, Renaissance and neo-classical elements. There is an acute sense of aesthetics matched by a powerful current of functionality. It is like bringing a bit of old golden Europe on the Indian soil for the modern times.
